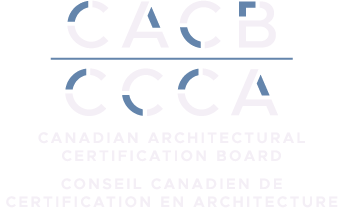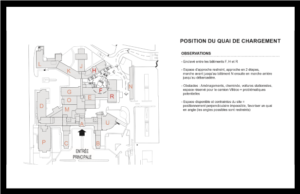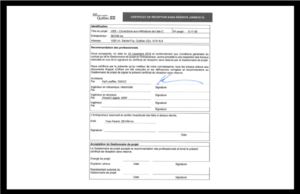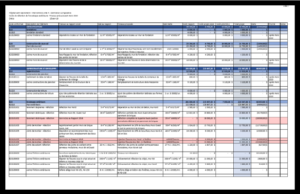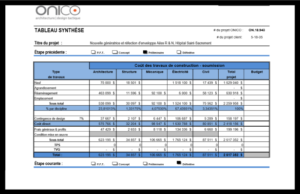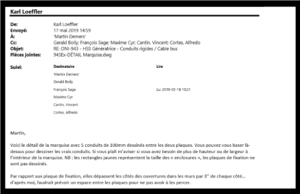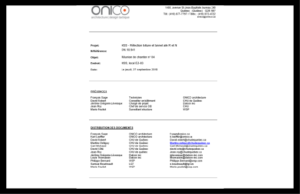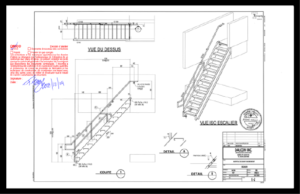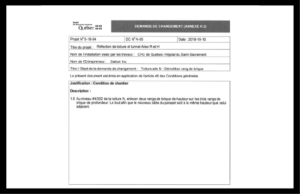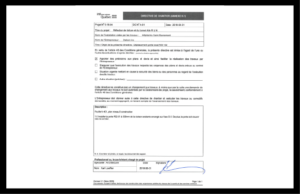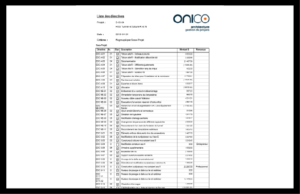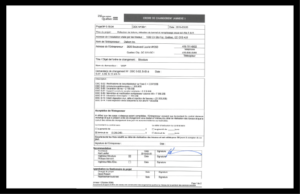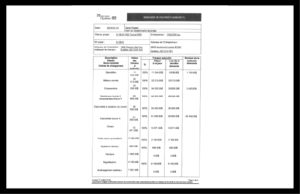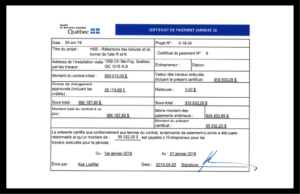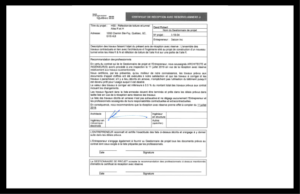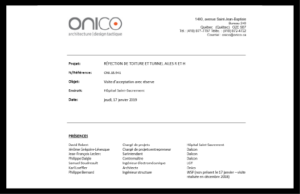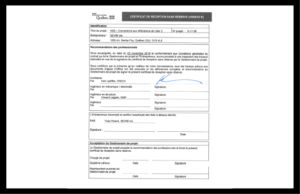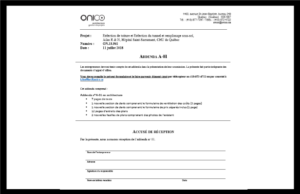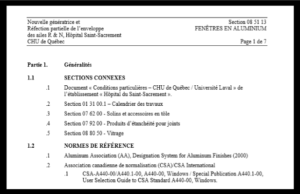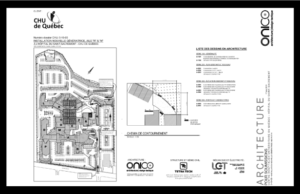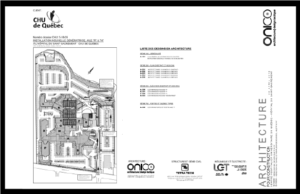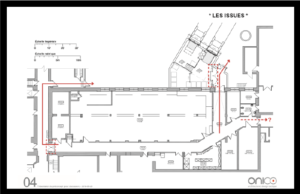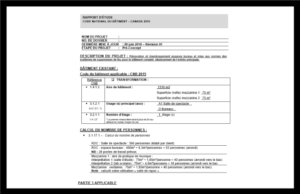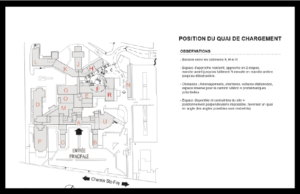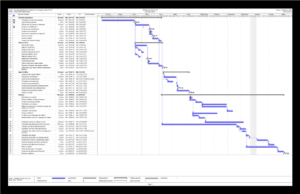You will be required to prove your competencies in twelve categories that illustrate the role of an architect throughout an entire project. The more specific you are with what you upload, the easier it will be for your assessor to recognize your competency in that category, so choose your content wisely.
BEFA Submission of Documents Timelines:
1. Eligibility: Two (2) Months from date of payment
2. Demonstration of Competency: Twelve (12) Months from date of payment to upload all documents
Definitions of Competencies
Listed below are the twelve competency categories that will assist you while preparing your documentation to upload for Assessor review.
1. Programming
Programming is the process of understanding and setting forth in writing the client’s requirements for a given project. Steps in this process include: establishing goals, considering a budget, collecting, organizing and analyzing data, identifying and developing approaches, and determining particular needs. Sometimes clients engage the architect to assist them in preparing a functional program. The project will also be affected by: public officials involved in health, welfare, and safety; future tenants; and the people who will work in the built environment. Their input at the programming stage is essential to maintain an orderly and successful design process.
Typical activities include the following:
- Seek and participate in learning opportunities with clients, such as conferences, presentations, and facility tours, to increase awareness in advances in relevant facility type design and operations. Document learning for future reference and implementation.
- Establish space requirements, including determining sizes of spaces, the activities they will accommodate, their technical requirements and relationships between spaces.
- Evaluate and summarize data and functional requirements obtained from all sources.
- Research current literature pertaining to architectural programming.
2. Site and environmental analysis
Site analysis includes land planning, urban design and consideration of environmental factors, often obtained from reports/assessments by subject matter experts. Land planning and urban design are concerned with relationships to surrounding areas and involve consideration of the physical, economic and social impact of proposed land use on the environment, ecology, traffic and population patterns. Environmental analysis takes into consideration such things as geotechnical conditions, seismic, climate, water, air and other processes or phenomena.
Typical activities include the following:
- Analyze alternative sites to assess the feasibility of their use for a proposed project.
- Analyze specific land use and location for a project.
- Formulate the most appropriate land use strategy to achieve a desired environmental impact.
- Research site restrictions such as zoning, easements, utilities, etc.
- Participate in public hearings about land use issues and prepare reports for future reference.
3. Schematic design
From the client-approved program and proposed budget, the architect develops alternative conceptual solutions to satisfy functional, site, technical and aesthetic requirements and deals with the full range of constraints ranging from regulatory to environmental. Schemes are presented until one is selected.
Typical activities include the following:
- Develop and prepare preliminary design concepts to determine the spatial relationships that best satisfy the client’s program.
- Develop and coordinate program requirements with consultants.
- Evaluate massing, site location and orientation, response to environmental factors and regulatory requirements.
- Prepare presentation drawings and models.
- Analyze and select engineering systems.
- Participate in design review and approval meetings with clients, user groups, Authorities Having Jurisdiction and the community.
4. Engineering Systems - Structural, Mechanical, Electrical, Civil
The architect is usually responsible for the selection and coordination of all building systems, including the engineering systems. These traditionally have included structural, mechanical and electrical systems, as well as special requirements such as telecommunications and computer applications. Responsibility for design does not require the architect to engage in engineering but rather to coordinate the necessary engineering expertise and to integrate their designs and recommendations into the architectural designs/plans.
Typical activities include the following:
- Evaluate construction methods and performance of different engineering systems.
- Understand safety requirements and the selection process for engineering systems.
- Participate in research, analysis and selection of engineering systems during the schematic design and design development phases.
- Coordinate engineering systems as determined by consultants into the construction documents produced by the architect.
- Review consultants' drawings for conceptual understanding of systems, space requirements and possible conflicts or interference of structure, ductwork, plumbing lines, electrical fixtures, etc.
- Obtain and study manufacturers’ literature for engineering systems and components.
- Become familiar with relevant codes and regulatory standards applicable to various engineering systems.
Helpful Hint:
Demonstrate how engineering systems were integrated into your design. Provide examples with drawings. Annotated drawings are very useful. For instance, indicate with notes what the structural system is for your building including how lateral loads are withstood. Show where the mechanical and electrical equipment is and how distribution is achieved.
5. Building Cost Analysis
This activity involves estimation and evaluation of the probable construction costs using a range of possible measures. They influence decisions involving basic design, selection of building products and systems and construction scheduling. Long-term maintenance, as well as sustainability of material and system selection, is an additional factor that bears on development of the project.
Typical activities include the following:
- Calculate the area, and volume of a project and its characteristic components.
- Make a simplified quantity takeoff of selected materials and prepare comparative cost analyses.
- Prepare cost estimates for the project.
- Review various references and resources used in cost estimating.
- Prepare cost analyses for current, similar projects, using a variety of indices.
6. Code Research
Federal, provincial, municipal and other local regulatory authorities issue regulations and policies governing and affecting aspects of building design and construction. Building codes, for example, often require complex analysis and design decisions by an architect. Familiarity with such regulations and demonstrated ability to deal with their impact on design and construction is a necessary part of every architect’s skill set.
Typical activities include the following:
- Search and document codes, regulations, etc. that pertain to the project.
- Understand procedures necessary to obtain relief from or variances from particular requirements as they relate to a project.
- Calculate certain variables (i.e. numbers and size of exits, stair dimensions, public toilet rooms, ramps, etc.) to satisfy code requirements.
- Determine a project’s building area as well as maximum floor areas for compliance with the building code or other related ordinances.
7. Design Development
This phase involves development of the approved schematic design, to a greater level of spatial and technical detail, incorporating results of site and environmental analysis, code and cost implications, building systems selection, and describing the size and character of the project, including selection of materials and specifics of engineering systems.
Typical activities include the following:
- Prepare detailed design development drawings from schematic design documents.
- Develop outline specifications for materials, finishes, fixed equipment and fixtures, along with updated anticipated construction cost and schedule.
- Coordinate engineering systems proposed for the project.
- Attend design review and approval meetings with clients, user groups, Authorities Having Jurisdiction, etc.
8. Construction Documents
Documentation for the construction, contract management and handover of an architectural project will include, but is not limited to, architectural drawings, specifications and schedules, which must conform to relevant codes and industry standards. The drawings describe in graphic form all the essentials of the work to be done – location, size, arrangement and details of the project, along with its systems and materials, in compliance with applicable codes. The specifications describe in detail the materials, hardware and equipment indicated in the drawings, and include information on detailed descriptions of the product or material, conditions of installation and standards to be met. The compliance of documentation supplied by consultants with codes and regulations must be confirmed. Consistency of all project documentation (in the selection and disposition of building elements, components, finishes and fittings) with design objectives and budgetary constraints must be demonstrated.
Typical activities include the following:
- Prepare detailed drawings, demonstrating technical skills in drawing accuracy, completeness and clarity.
- Coordinate all documents produced by the architect and the consultants.
- Assemble the finished construction documents.
- Review construction specifications, purpose and format.
- Establish bidding forms, insurance and bonding requirements, lien provisions, supplementary and special conditions.
- Evaluate data for products to be specified, including information regarding availability, cost, code acceptability and manufacturers’ reliability.
- Cross-check products and materials called for in the specifications for consistency with corresponding terminology and descriptions on the working drawings.
- Check drawings prepared by others for pertinence and accuracy of dimensions, notes, abbreviations and indications.
- Check consultants’ drawings with architectural drawings and other consultants’ drawings for possible conflicts and interference of plumbing lines, ductwork, electrical fixtures, etc.
- Undertake the final project review for compliance with applicable codes, regulations, etc.
Helpful Hint:
Provide examples of all aspects of construction documents: plans, sections, elevations, wall sections, details, interior elevations, schedules (doors, windows, finishes). Include an example of specifications. Annotations on drawings are useful as well as directions to specific drawings or details. Illustrate how the various engineering systems are coordinated into the architectural set. Help the assessors find what you wish them to see.
9. Procurement and Contract Award
This process involves administering bidding procedures, issuing addenda, evaluating proposed alternatives, reviewing the qualifications of bidders, analyzing bids or negotiated proposals, reviewing the effect of cost considerations on budgeted and actual tender costs and making recommendations for the selection of the contractor(s). The construction contract(s) and related documents are the formal conditions that bind the parties together during the construction phase.
Typical activities include the following:
- Review the bidding/award process of previous projects.
- Assist in the pre-qualification of bidders, if required.
- Receive, analyze, and evaluate bids, including any alternative or unit prices.
- Analyze the information and submittals required prior to issuance of the Letter of Intent.
- Evaluate product considerations in preparing addenda.
- Meet with contractors and material suppliers to approve alternates or equals, and issue relevant addenda.
- Prepare and negotiate construction contracts, including the conditions of the contract for construction, in order to clarify the roles of the architect, contractor, owner, bonding company and insurer in the administration of the construction phase.
- Review the contract for compatibility with client-architect agreements.
10. Construction Phase
During the construction phase an architect typically handles the following matters: processing contractors’ applications for payment, preparing change orders, reviewing shop drawings and samples, and adjudicating disputes. The architect’s primary function is to conduct field reviews in order to determine if the contractor’s work generally conforms to the requirements of the contract documents. To evaluate the quality of material and workmanship, the architect must be thoroughly familiar with all provisions of the construction contract, as well the drawing and specifications.
Typical activities include the following:
- Assemble building permit application documents for the client.
- Communicate with the Authority Having Jurisdiction to seek resolution of building permit issues.
- Process applications for payment and prepare certificates for payment for construction claims.
- Review shop drawings, evaluate samples submitted and maintain records of all submittals.
- Evaluate requests for changes, interpret documents and prepare change orders.
- Resolve disputes/conflicts arising from the contract documents.
- Visit the job site routinely and observe the work in place and material stored and prepare field review report.
- Attend job site construction meetings and assist in recording and documenting all actions taken and agreed to at such meetings.
- Participate in the substantial completion review and assist in the development and verification of deficiency list.
- Participate in the final occupancy field review with the client and other involved parties.
11. Management of the Project
The project management process includes the creation, maintenance and monitoring of systems to achieve timely, efficient and cost effective delivery of the architectural project. Project management may include establishment of project teams, the development of client and project team agreements, the identification and implementation of appropriate contractual administration and compliance monitoring regimes, and project record keeping.
Typical activities include the following:
- Assign the project manager’s role and responsibilities.
- Develop a project work plan including identification of goals, client requirements and responsibilities, as well as development of a schedule and the project record.
- Review the work plan against all project related contractual agreements.
- Develop team communication methods and frequency, and maintain project files.
- Review design documentation standards and understand expected levels of documentation at each phase of the project.
- Prepare project status assessments, including schedule and scope variances and actions required to maintain project budget control.
- Review the project management file for close‑out activities such as contractual completion, final fee for services, invoicing and modifications (e.g. change orders).
- Attend post occupancy evaluation trips to completed project sites.
12. Professionalism and Professional Practice
Members of self-governing professions in Canada are granted exclusive rights of title and/or practice in return for commitments to meet professional obligations. These obligations include protection of the public interest first and foremost – above expectation of reward or gain. They also include commitments to maintain one’s level of knowledge and learning throughout one’s career and to act in accordance with prescribed codes of conduct. Every practitioner is expected to know the requirements of being a member of a self-governing profession and to understand the special obligations that attach to their professional status.
Typical activities include the following:
- Understand the Act and Bylaws of the Association.*
- Complete educational activities as required by the Association.
- Attend annual meetings and information sessions arranged by the Association.
- Understand the business structure of an office and the requirements of record keeping and financial responsibilities.
- Understand the contracts used by Architects and the appropriate level of architectural services and related fees.
*Various regulatory documents (including Acts, Regulations and Bylaws) can typically be found on each Association’s website.


